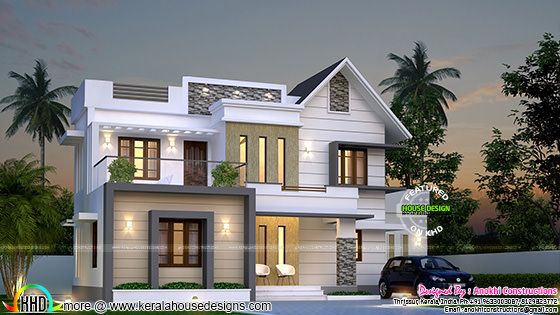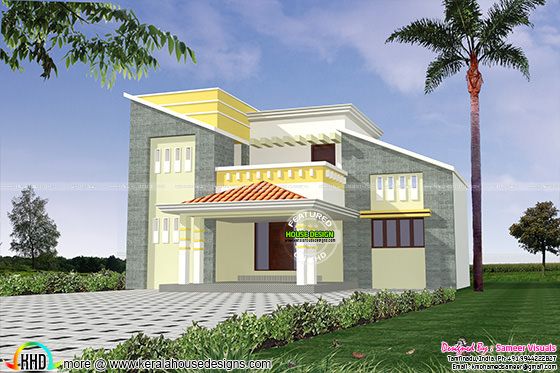All designs in one PDF (download)

If you want to know the contact details of any specific designs, then look at the numbers given on each house plans and comment (or email at keralahomedesign@gmail.com). We will give the designer contact details, who designed it.
Read more »
















































