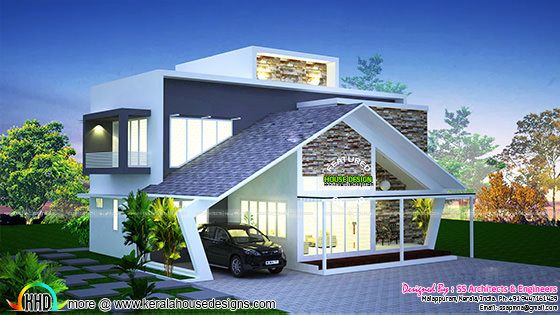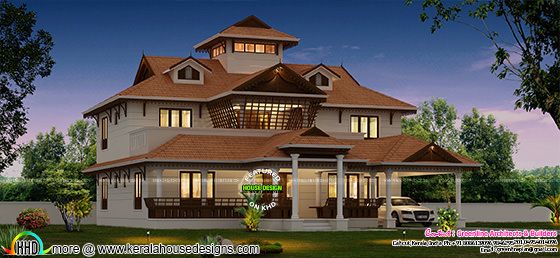3000 Square Feet (279 Square Meter) (333 Square Yards) 6 bedroom typical Kerala model sloping roof house. Design provided by Subin Mathew, Pathanamthitta, Kerala.
Square feet detailsGround floor : 1700 sq.ft.
First floor : 1300 sq.ft.
Total area : 3000 sq.ft.
Bedrooms : 6
Bathrooms attached : 6
Design style : Sloping roof
 Facilities in this house
Facilities in this houseGround floor
- Car porch
- Sit out
- Living area&Dinning area
- 3 Bed rooms with attached toilet
- 1 Common toilet
- Kitchen & work area
First floor
- Sit out
- Family living
- 3 Bed rooms with attached toilet
- common toilet
For more information about this house, contact (House design Pathanamthitta)
Subin MathewHome designer
Pathanamthitta, Kerala
Email:
subinmathew1313@gmail.comPH:+91 8606610278







